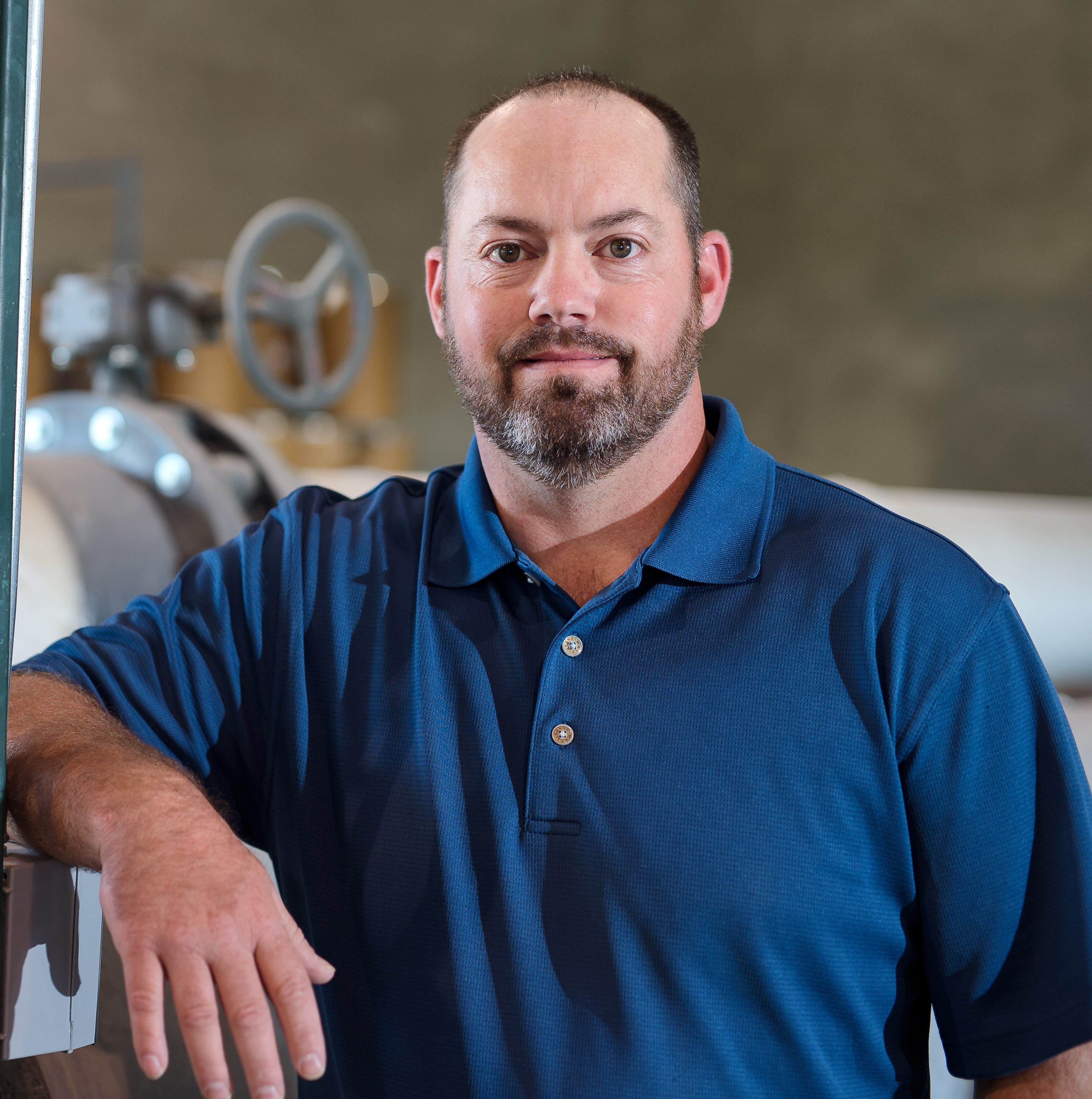Oral
Hydraulics & Waterways
Hydraulic Design and Physical Model Testing of Non-Traditional On-Tunnel Structures for Deaeration, Energy Dissipation, and Tunnel Gradient Changes
Wednesday, May 21, 2025
1:30 PM - 1:45 PM Alaska Daylight Time (AKDT)
Room: Room 5

Tony Loeser, P.E.
Water Resources Engineer
IIHR - Hydroscience and Engineering, Iowa, United States
Troy Lyons
University of Iowa, United States

Dave Schechinger
Veenstra & Kimm, Inc., United States
Author(s)
Co-Author(s)
Abstract Submission: The purpose of the tunnel project was to intercept and convey stormwater runoff prior to entering an existing combined sewer system as a part of a community’s efforts to reduce the occurrence of combined sewer overflows into local water bodies. Through collaborative design workshops, IIHR-Hydroscience and Engineering, the project’s design engineers, and tunnel design consultants developed a tunnel alignment that utilized non-traditional, on-tunnel structures within the footprint of shafts required for tunnel construction and a non-traditional baffle apron spillway for the tunnel outfall to achieve acceptable hydraulic performance. A key component was a central shaft designed to allow a 6.6-foot vertical change in elevation between upstream and downstream tunnel segments, as well as allowing for a slope and alignment change in the tunnel. A central baffle wall in the shaft was used to force ponding in the upstream half of the shaft to dissipate energy of the upstream tunnel flow and create a plunge pool used for energy dissipation and deaeration of inflow from another intercepted storm sewer. The design of this shaft, which was located in city-owned park, significantly reduced the depth and size required for an upstream shaft that had to be located in the middle of a four-way intersection with limited right-of-way, leading to significant construction savings and reduced disruption to the neighborhood. A 1:10 scale physical hydraulic model was constructed to evaluate and optimize the proposed design, including development of a construction phasing plan that balanced hydraulic performance, economy, and construction/maintenance accessibility.
Learning Objectives/Expected Outcome (Optional) :
Learning Objectives/Expected Outcome (Optional) :

